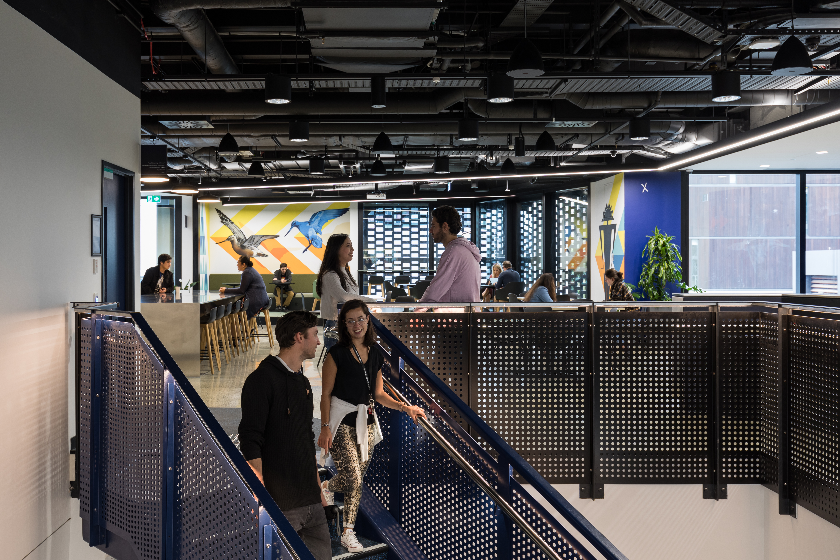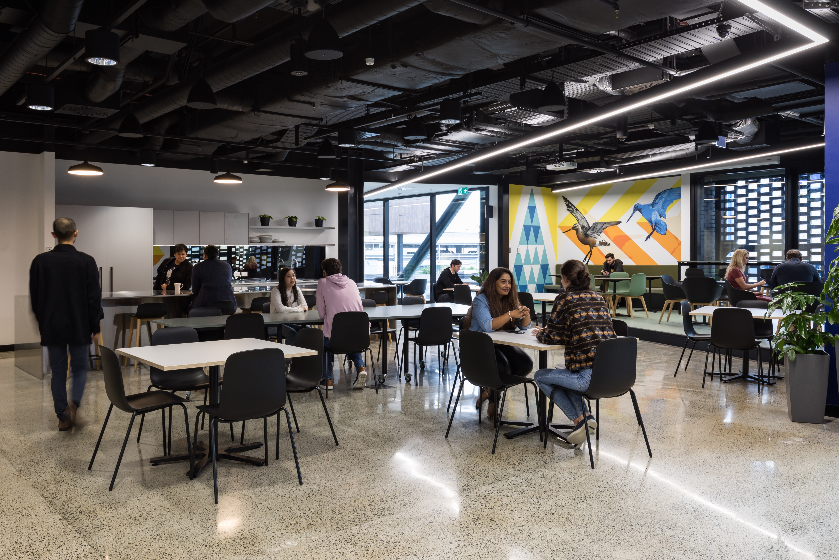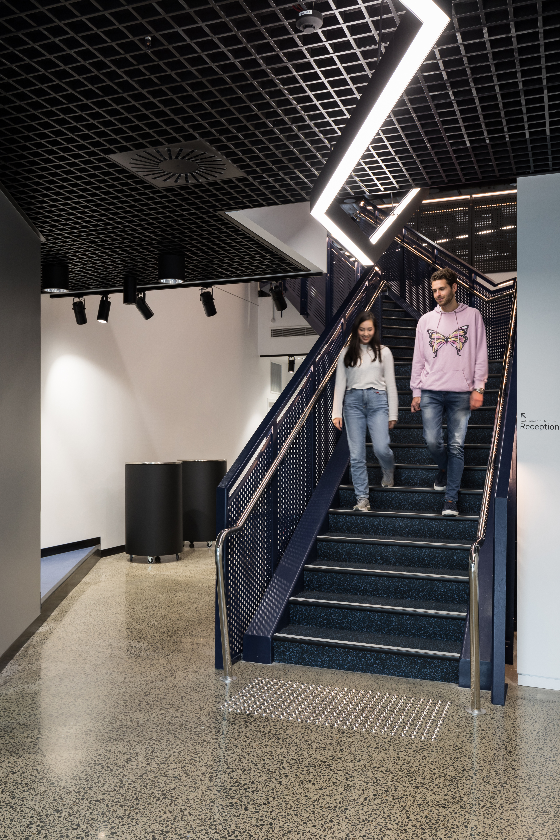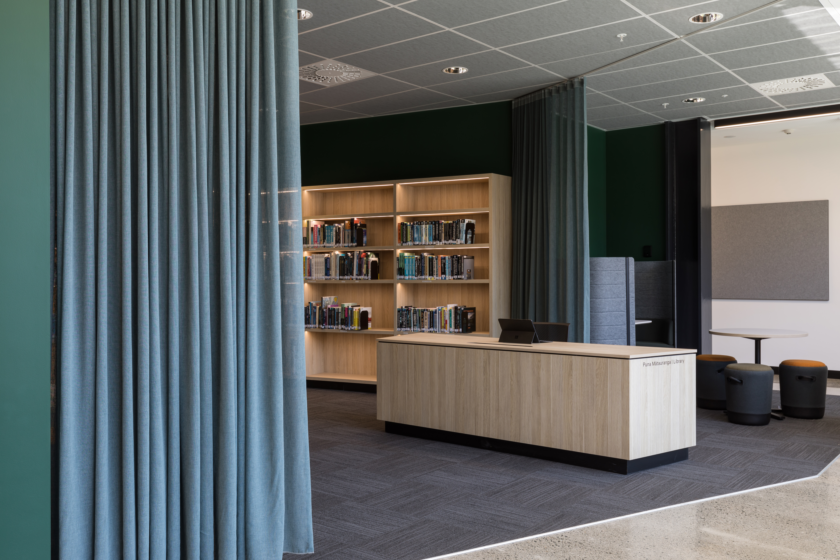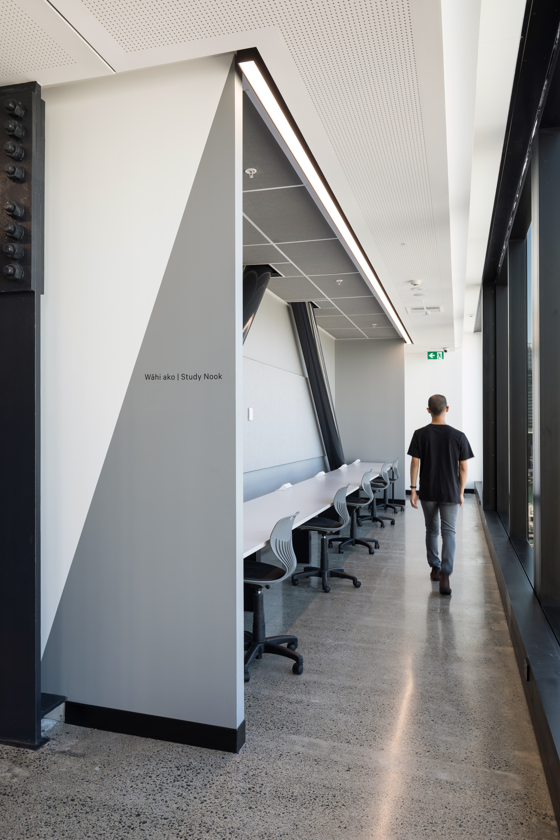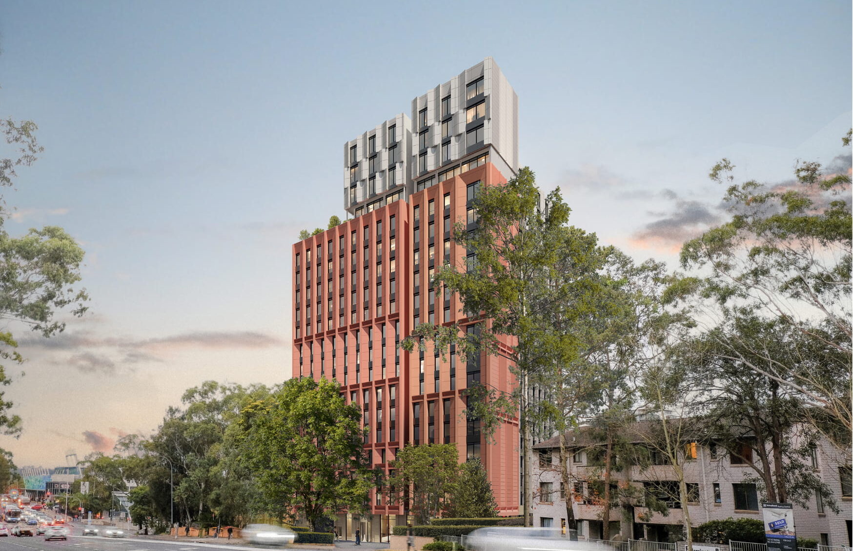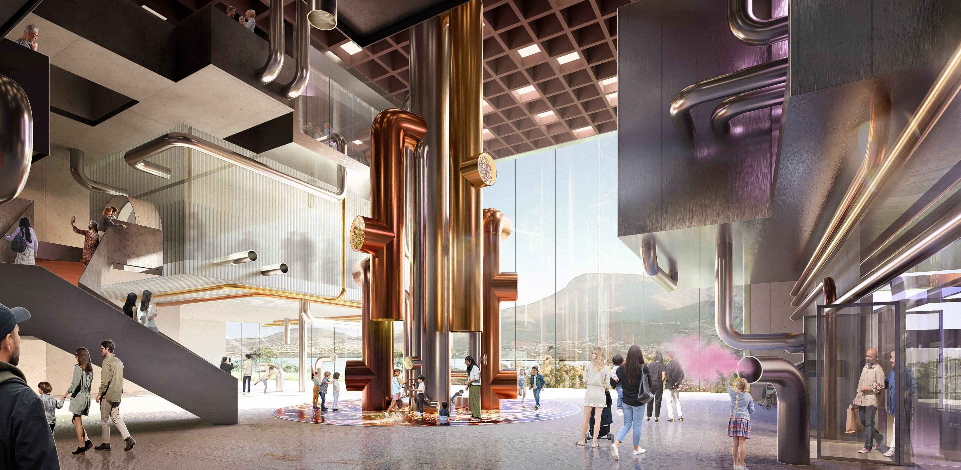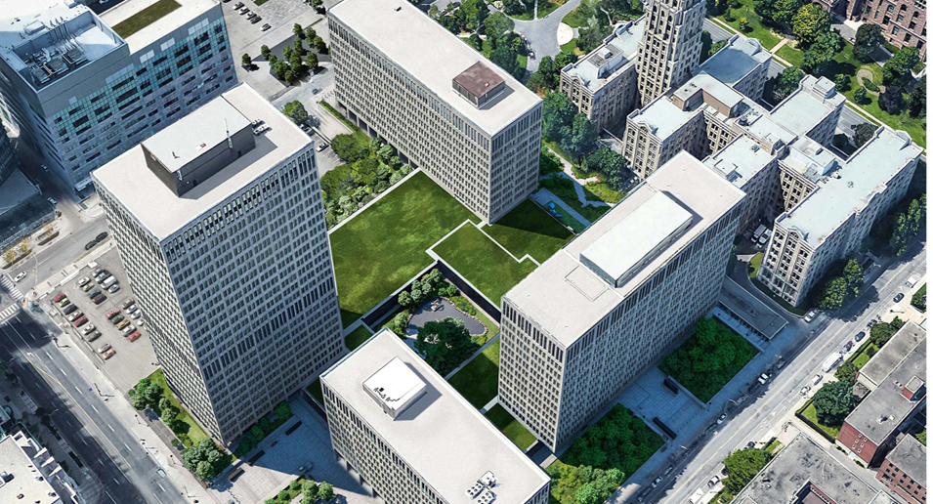The Media Design School campus in Auckland was delivered through the integration of more than four-and-a-half levels of existing office space into a purpose-built education facility. The fit-out created approximately 20 specialist digital teaching studios, seven main teaching stream areas, a large central hub, and a network of breakout spaces to support independent and collaborative learning.
The project required the transformation of a commercial office environment into a tertiary-level education facility, with spaces designed to accommodate advanced digital and creative disciplines. The design placed a strong emphasis on flexibility, technology integration, and creating an open, connected learning environment for students.
Because the fit-out was integrated with the base building works, WT worked closely with both the client’s project team and the base build contractor to ensure scope and costs were correctly allocated between parties.
Services provided
WT provided full Quantity Surveying services from concept through to completion, including:
- Concept estimates and feasibility cost advice
- Detailed cost planning during design development
- Benchmarking and cost modelling for specialist teaching and digital spaces
- Tender evaluation, negotiation, and recommendations
- Ongoing cost monitoring and monthly financial reporting
- Processing contractor claims and payment recommendations
- Assessment and negotiation of variations
- Cashflow forecasting and cost-to-complete reporting
- Final account preparation and settlement
Challenges
The fit-out was delivered as an integrated project alongside the base building works. This created a risk of overlap or gaps between the two scopes, particularly in shared systems such as services, finishes, and circulation areas. WT’s role was to work closely with both the client’s project team and the base build contractor to ensure responsibilities were clearly defined and costs correctly allocated.
The project also required the conversion of generic office floors into highly specialised digital teaching environments. This meant managing cost allowances for specialist services and technology infrastructure, which carried a high risk of escalation if not tightly controlled. WT provided detailed advice throughout to balance the technical requirements with the client’s budget parameters.
As with many inner-city fit-out projects, the programme was tightly constrained, with multiple contractors working in close proximity. WT needed to ensure that financial reporting remained clear despite rapid progress on site and frequent changes associated with fast-track delivery.
Value added
WT’s early engagement allowed us to help shape the design response to align with the client’s budget from the outset, ensuring cost decisions were well understood as the design evolved. Our proactive cost management carried through into construction, providing confidence that the project would be delivered within agreed parameters.
Through transparent and collaborative working relationships with the client, consultants, and contractor, we built trust across the project team. This supported clear decision-making and minimised disputes, even when scope boundaries between base build and fit-out required negotiation.
The project was successfully completed in line with the client’s expectations of time, cost, and quality, providing Media Design School with a modern, technology-rich facility to support its teaching. The success of this project reinforced WT’s role as a trusted QS partner, and we continue to provide services to Media Design School across Australasia.
Project lead:


