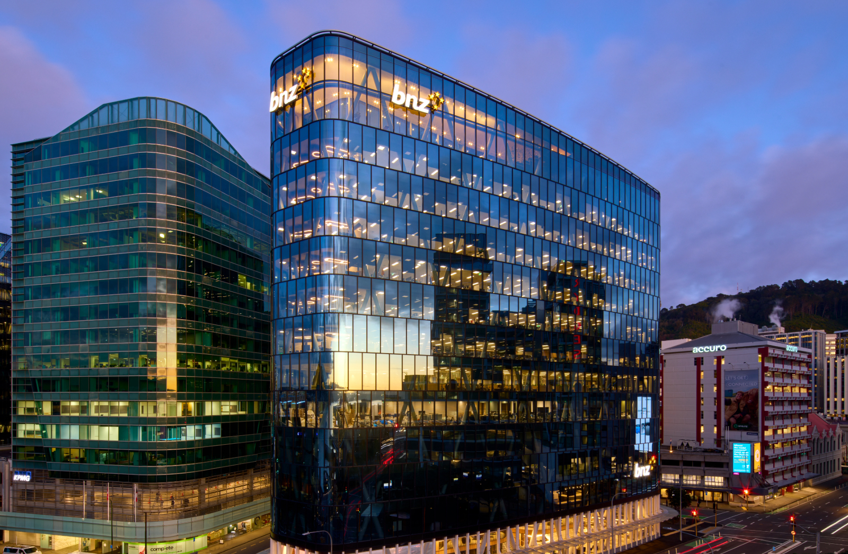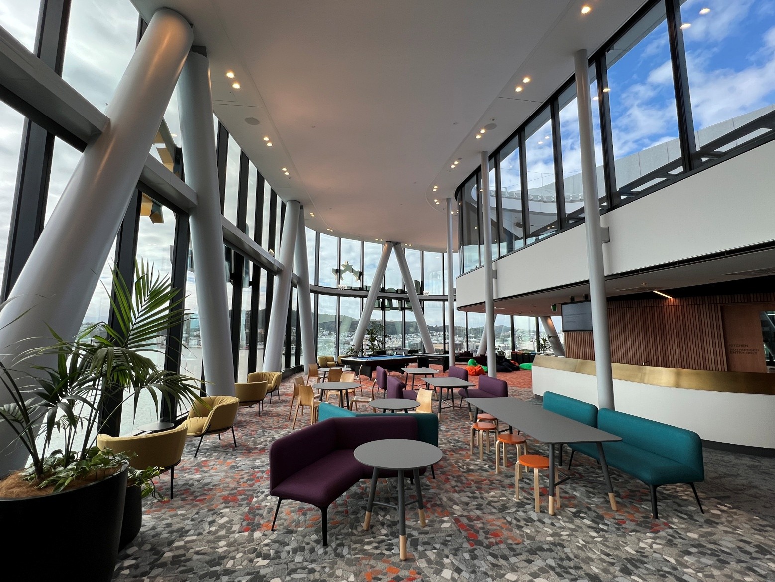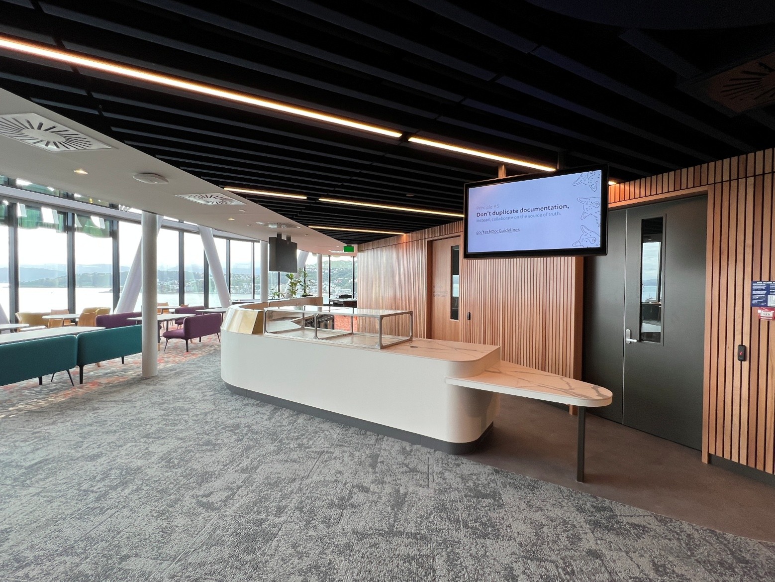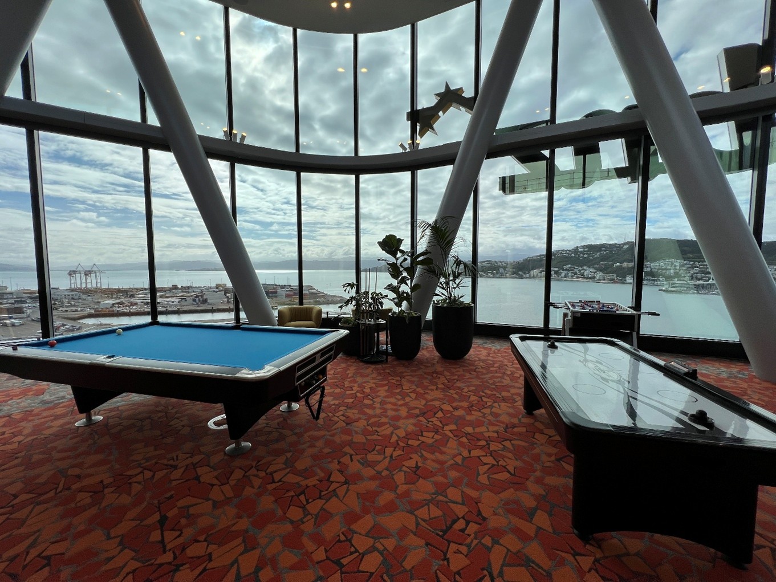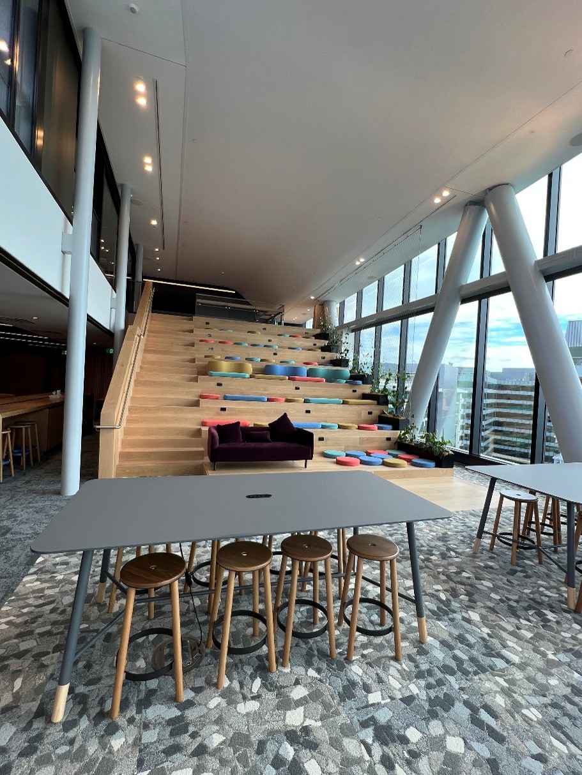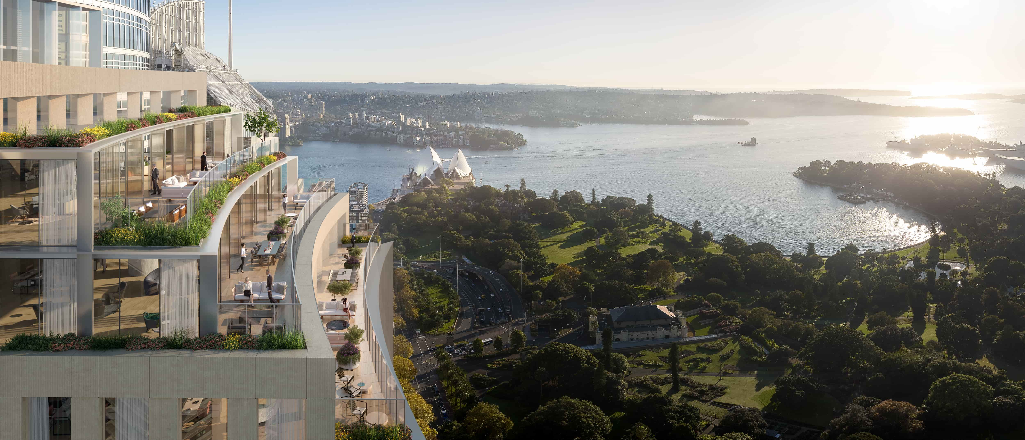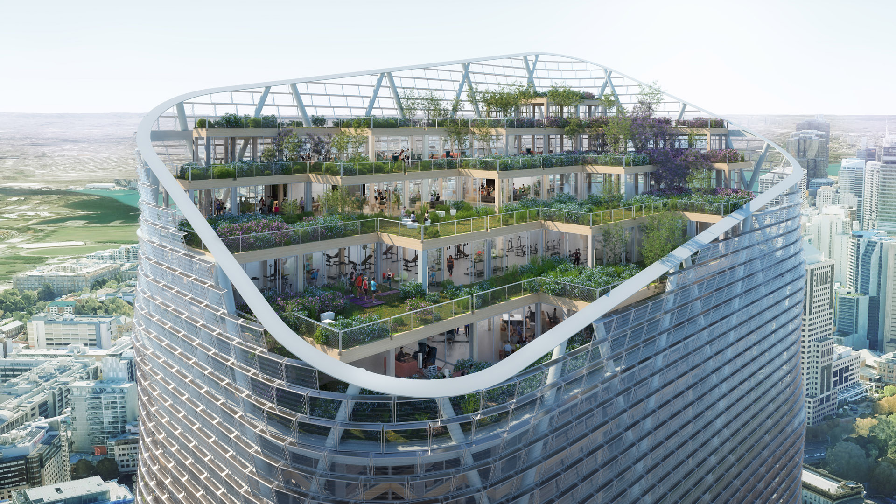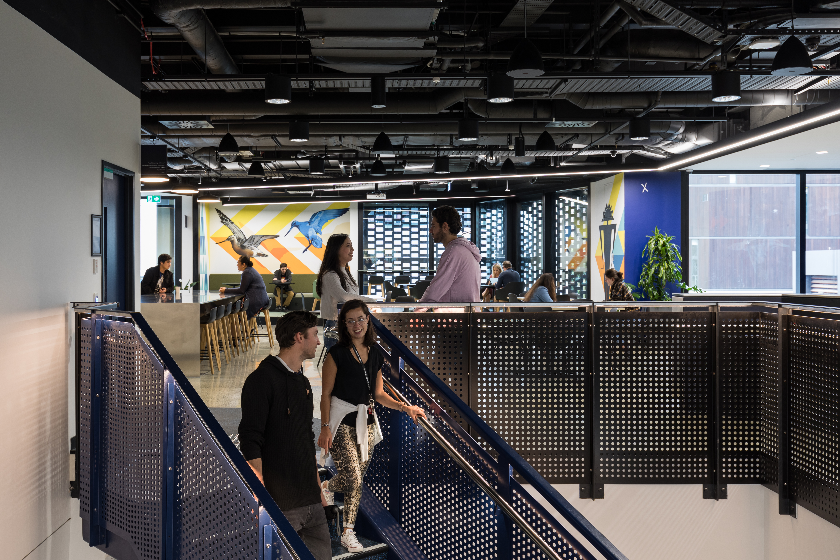BNZ Place is a base-isolated, 6 Star Green Star rated, 21,000m2, 15-storey premium office building featuring a 6m high entry lobby, café, interconnecting feature staircases, and a rooftop courtyard.
Following the 2016 Kaikōura earthquake, the BNZ Harbour Quays building (BNZ HQ) was damaged beyond repair. Subsequently, BNZ staff operated from multiple temporary sites across Wellington CBD whilst awaiting a new office building to be constructed.
The bank agreed to be the anchor tenant at a site that was developed at One Whitmore Street, and BNZ Place came into fruition. Currently, three floors are subleased, whilst BNZ occupies the rest of the building.
The original base-build design was more modest: a 13-storey tower without interconnecting stairs or a rooftop courtyard.
WT negotiated the additional costs to the base-build, including two additional storeys (necessitating a double-stacked plantroom due to height restrictions), increased mezzanine space, floor voids for staircases, and an oculus opening within the roof structure to create an “internal” outdoor courtyard that’s shielded from the wind.
WT also negotiated mechanical, core, and hard fitout (MCHF) costs for changes to suit the new building design, and the sub-divisional hard fitout (SHF) costs. We also provided full post contract quantity surveying services, financial management, and reporting.
Services provided
WT provided full QS services including:
- Negotiation of base-build changes
- Pre-contract estimating, negotiation and agreement of MCHF costs
- Pre-contract estimating, negotiation and agreement of SHF costs
- Post-contract quantity surveying services including payment recommendations, variation assessments, and agreement of final accounts
- Payment recommendations, variation assessments, and agreement of final accounts for BNZ’s specialist separate contractors
- Procurement, ordering, and payment approval for all soft fitout furniture
- Project wide financial reporting including BNZ’s specialist separate contractors, professional fees, internal management, IT, AV, security, and relocation costs
- Financial review and reconciliation of BNZ actuals provided by BNZ finance department
- Preparation of depreciation schedules
Challenges
BNZ’s need to reunite its dispersed workforce meant the project had to progress rapidly, with design and construction occurring concurrently. The challenge this created was that a fixed-price lump sum contract could not be established for MCHF or SHF works, because construction commenced before establishing a full design of the base-build and MCHF works. WT therefore had to provide BNZ with cost certainty without a fixed price lump sum contract. We provided an estimated contract sum and tender package values, and we agreed and let packages on a trade-by-trade basis throughout the works, monitoring each package against the original estimated allowances.
Another challenge was that under the terms of the lease, BNZ bears all MCHF costs if any modifications to the base-build causes MCHF changes. WT financially managed changes initiated by designers outside of BNZ’s engagement and included them in our financial reporting. The SHF works were undertaken as an integrated fitout, and although it was a different fitout contractor managed by the main contractor, there were challenges with ongoing design, variation management, and financial reporting.
The construction timeframe extended significantly during the construction period. Floors were handed over in stages for BNZ occupation, which also impacted costs and challenged our financial reporting.
Successes and value added
WT were instrumental in keeping BNZ fully informed of the financial position for the entire project, working closely with their senior leadership team and their finance department to re-set budgets as required, advise on annual financial liabilities and cashflow forecasts.
The finished building is an incredible workplace for BNZ staff, providing premium office space, excellent end of trip facilities including bike charging, servicing, showering, lockers, and drying rooms; and first class staff welfare with a floor dedicated to wellbeing including relaxation spaces, prayer room, cardio/yoga gym space, pool table, gaming wall, staff café, and rooftop courtyard.
There has been a significant increase in the number of employees choosing to work from the office rather than from home, increasing the collaboration and vibrancy within the workforce.
As the anchor tenant, BNZ subsequently subleased three floors, and WT were appointed independently to two of the tenants (Minter Ellison Rudd Watts and Chartered Accountants Australia New Zealand) to provide Cost Management and Quantity Surveying Services for their fitouts.
Project lead:


