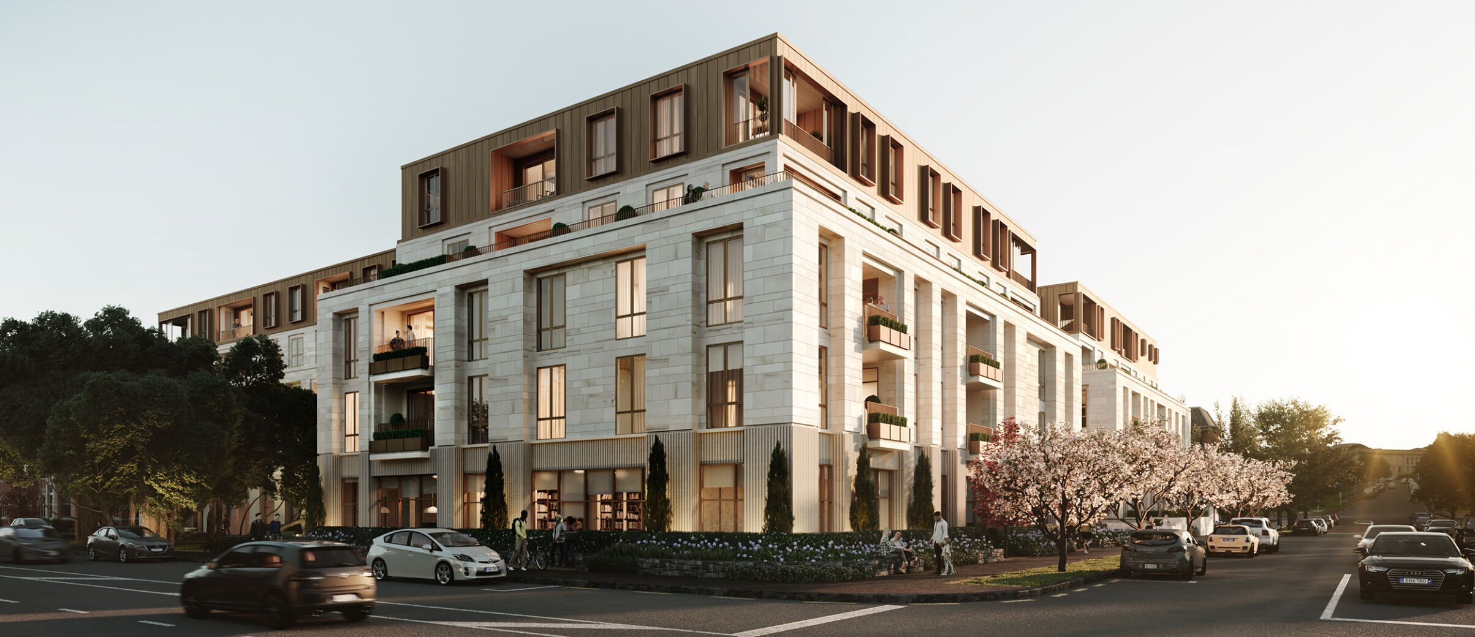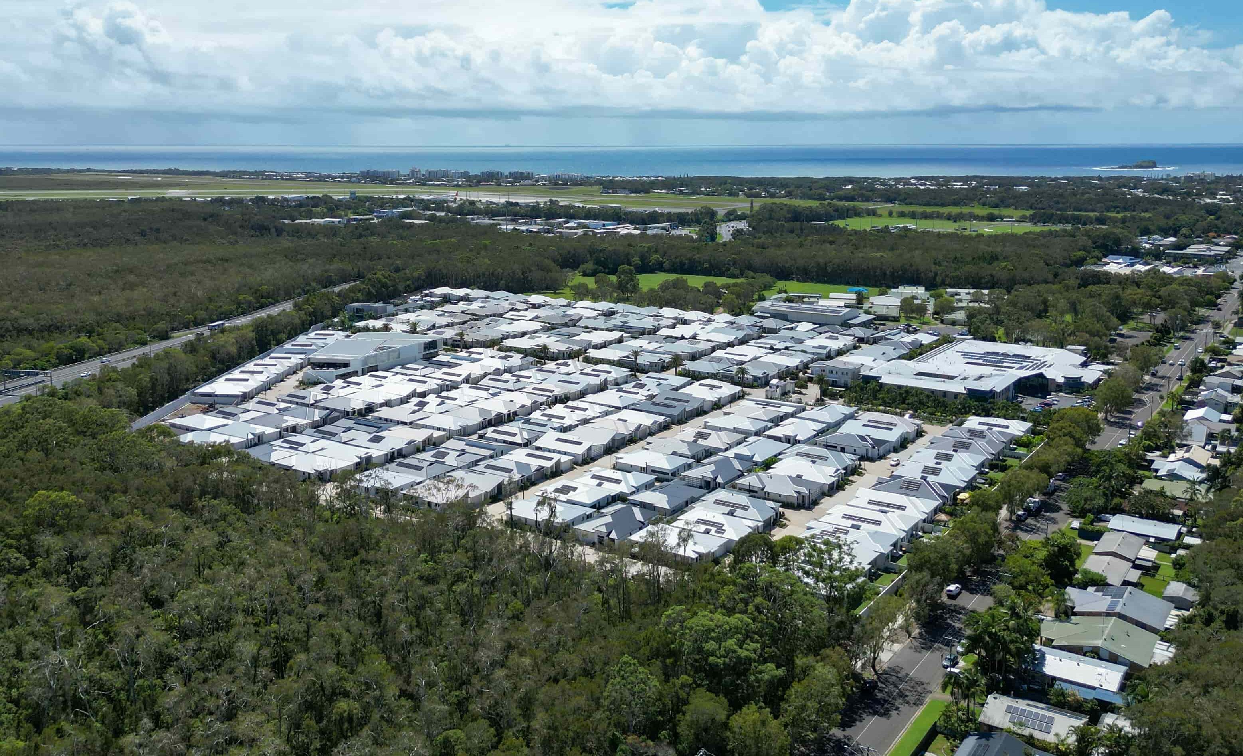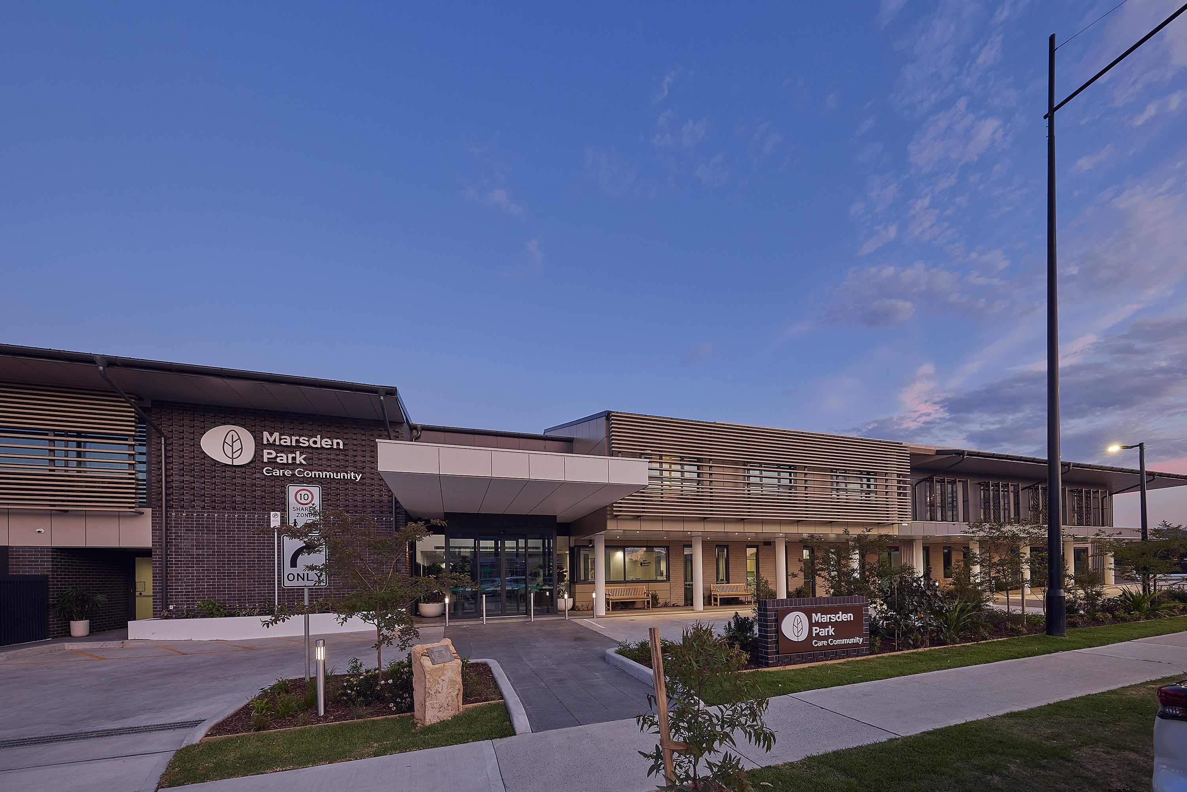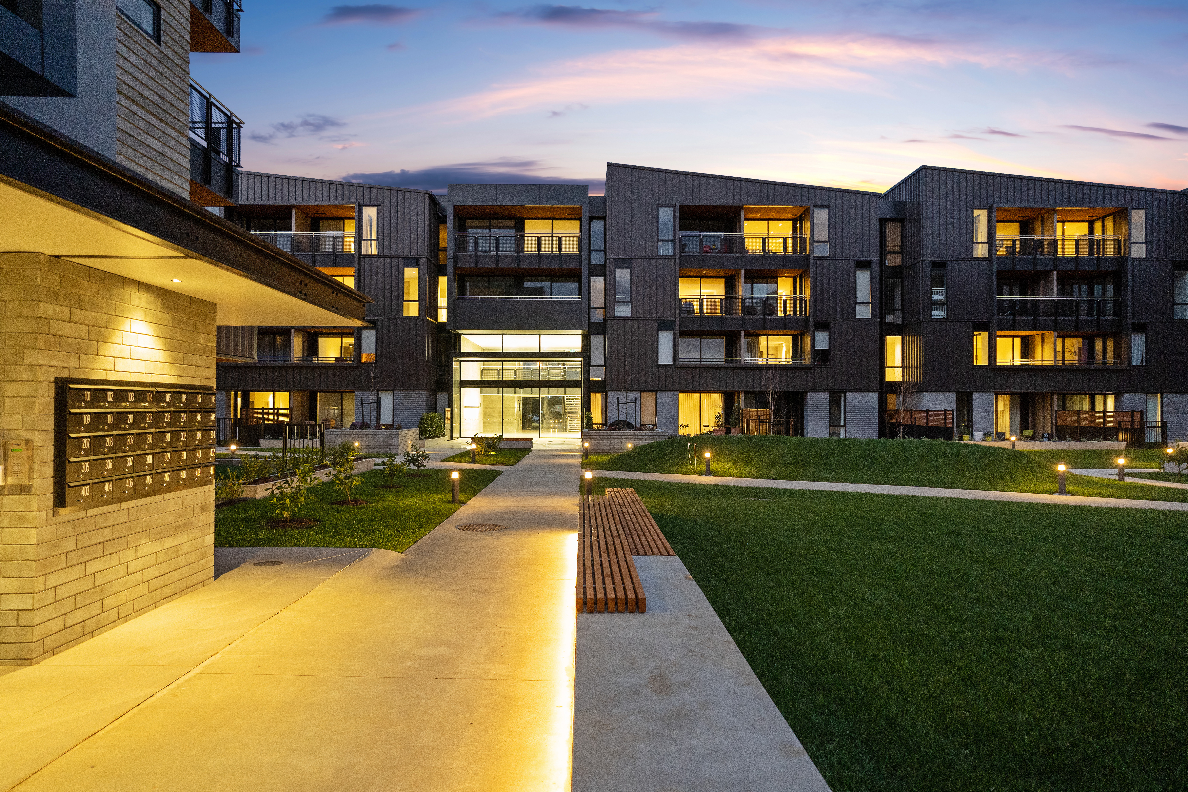The Foundation Precinct is an award-winning project that represents a high-end, multi-stage residential development distinguished by refined architectural detailing and sophisticated design execution. WT has been integral to the project since its inception in 2018, providing full Quantity Surveying and Bank Quantity Surveying services that have supported informed financial decisions and ensured cost certainty throughout all stages of delivery.
Foundation Building 1 was the first stage of the Foundation Village Precinct Development, setting the standard for the rest of the precinct. The building combines solid design and high-quality finishes, with a Jura limestone façade from the Ground Floor to Level 3 and metal cladding on the top level. Projected surrounds frame the balconies and windows for aesthetic consistency. All external planters are stone-clad to match the building, and it’s been future-proofed for internal access to connect with later stages of the development.
Foundation Building 2, the second stage of the development, continues this precinct and is under construction as at October 2025. It mirrors the design and standard established by Building 1 and comprises 60 apartments across six levels, with a basement carpark linked to Stage 1. The structure is also future proofed below ground to accommodate vehicles and a footbridge connection between Stage 2 and a future Stage 3, reinforcing the long-term masterplanning approach that underpins the wider precinct.
Pearson House, a two-storey heritage building within the development, has been refurbished and refitted to a high standard. Now completed, it provides communal amenities for village residents, including a fitness room, social spaces, cinema, kitchen facilities, and reading rooms, enhancing the lifestyle offering of the precinct.
The Foundation Village Precinct project has been awarded a Silver Award at the 2024 New Zealand Commercial Project Awards.
Services provided
WT provided comprehensive cost management and financial oversight across all stages of the project, including:
- Cost planning from concept design through construction completion
- Financiers QS
- Cost estimates at each design milestone
- Procurement and tendering support, including preparing tender documentation, evaluating submissions, and advising on contract negotiations
- Ongoing cost reporting and forecasting
- Assessment of variations and progress claims
- Risk and contingency management
Value added
WT’s involvement was consistent and practical, focused on keeping the project financially controlled and well-coordinated. Through clear reporting and regular communication, the client had an accurate understanding of costs, risks, and funding requirements at every stage. WT’s input across design, procurement, and delivery supported sound decision-making and avoided unnecessary financial surprises.
Strong working relationships were built with the client and consultant team, leading to continued collaboration on later stages of the precinct. WT’s steady performance and reliable cost management have been key to the project’s success and the client’s confidence moving forward.
Awards
- Silver Award at the 2024 New Zealand Commercial Project Awards





