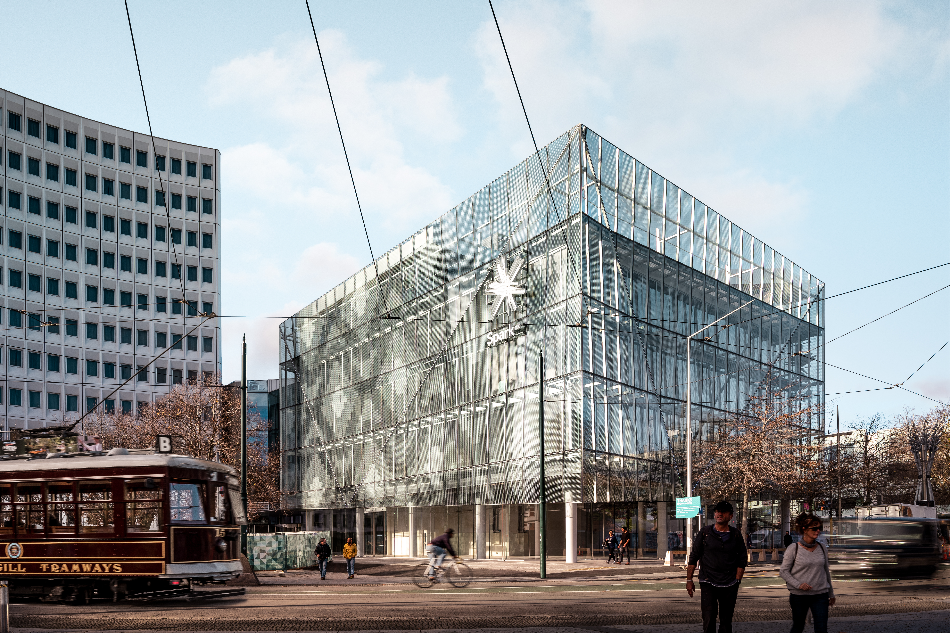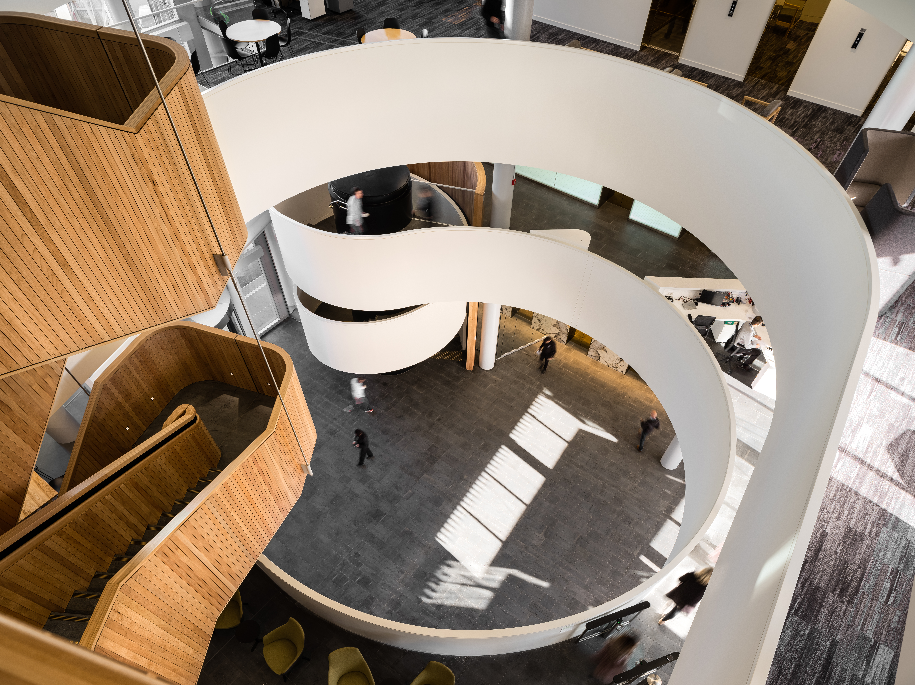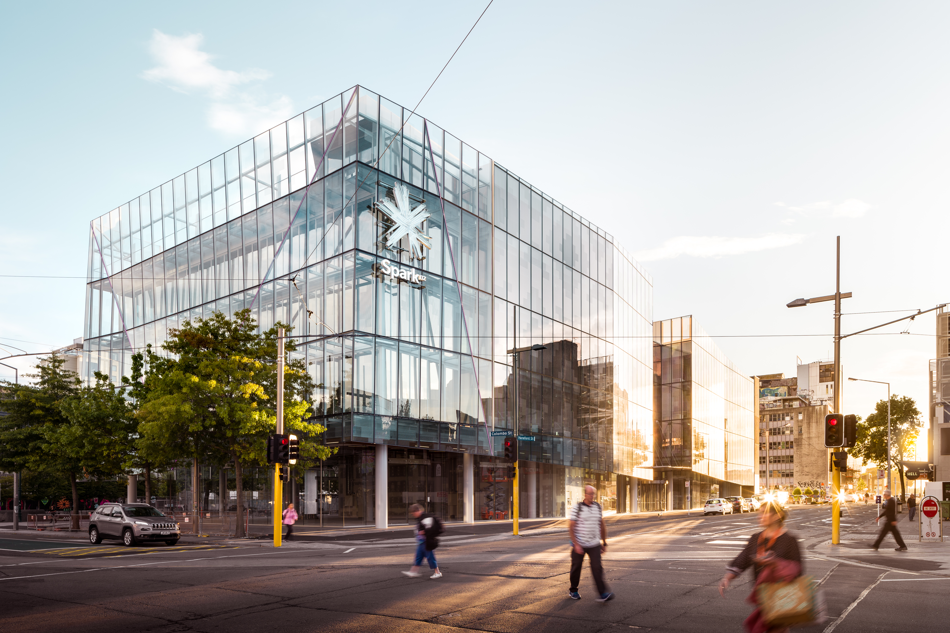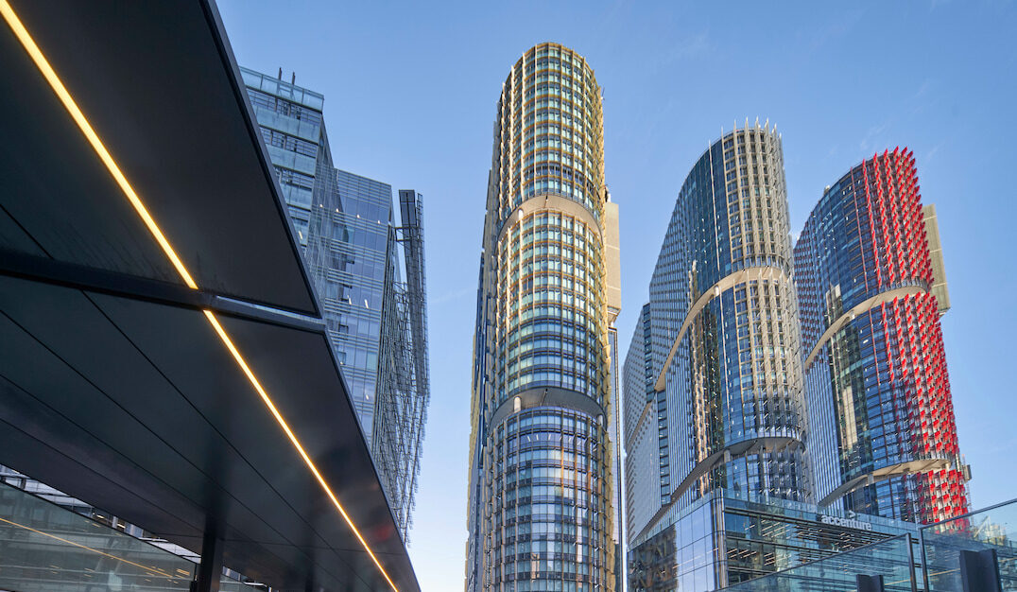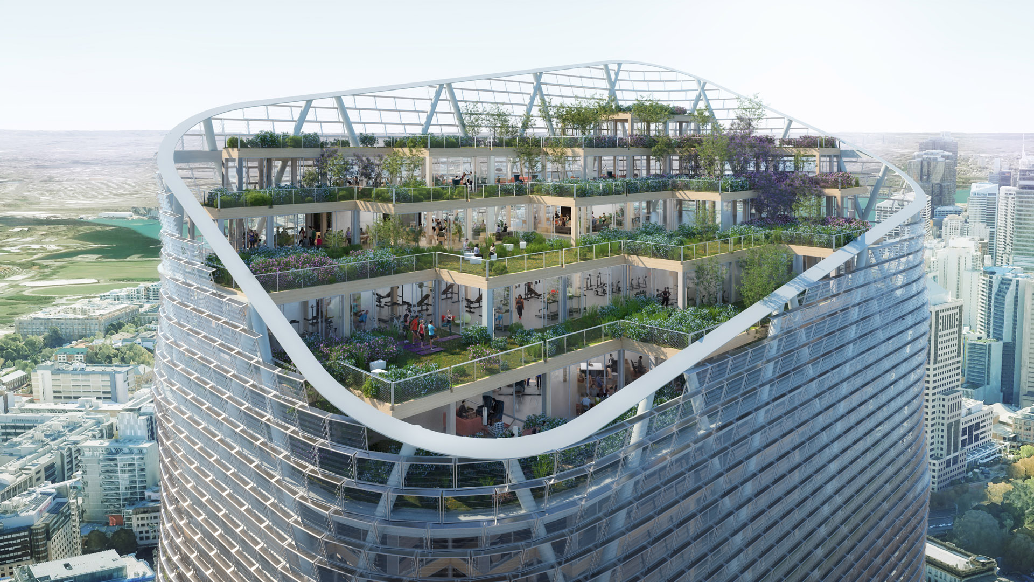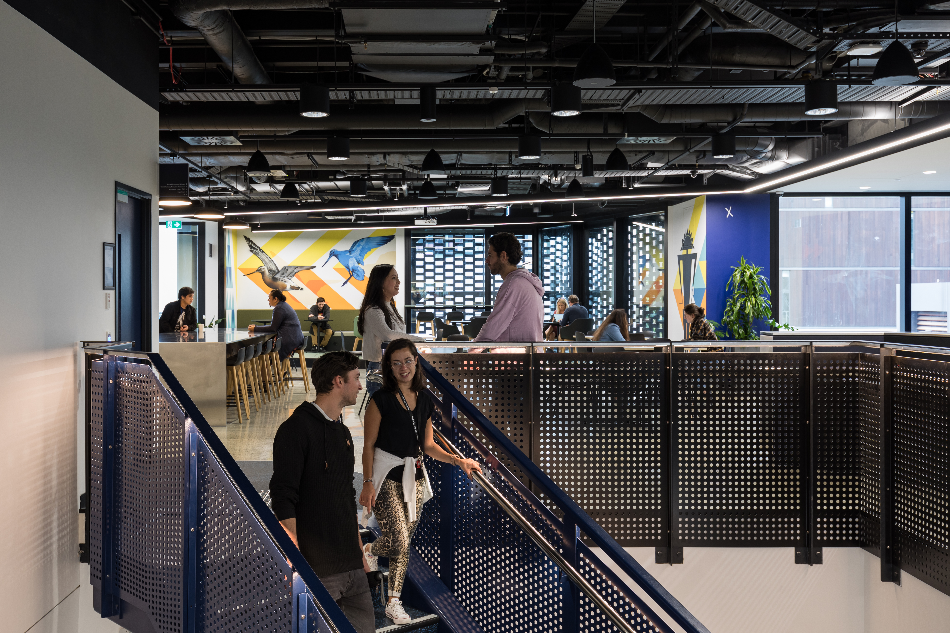Spark Square is a five-storey mixed-use commercial building located at the corner of Colombo and Hereford Streets, overlooking Cathedral Square in Christchurch. It was the first new commercial building to open on the Square after the Canterbury earthquakes, a project that symbolised the city’s ongoing regeneration and set a new benchmark for quality and resilience.
Completed in 2020, the development provides three large floors of office space, retail and hospitality tenancies at street level, and a rooftop restaurant and bar with a large outdoor terrace. Spark New Zealand occupies the upper office floors as anchor tenant, while active frontages along both Colombo and Hereford Streets create a lively edge to the precinct.
The building incorporates low-damage structural design and flexible floorplates to accommodate future tenant needs. It also achieved a 5 Star Green Star rating.
Services provided
We provided full pre and post contract quantity surveying services with accurate and timely budgetary information based on our past experience and direct engagement with the market to allow opportunity to review and provide feedback which could then be incorporated into design documents.
The project benefited from our ability to:
- Report and effectively communicate financial and commercial information to all stakeholders
- Establish an understanding of stakeholders’ expectations of the final product then assisted others to achieve their goals whilst concurrently achieving budgetary control
- Providing responsive and comprehensive advice on a broad range of contract management matters including the administration of variations and advising on change management
- Implemented strategies to minimise end costs and provide pro-active cost controls through detailed analysis of trade package risk and tailoring strategies to achieve tight budgetary control
Challenges
The project presented several complexities. The procurement process was atypical, requiring WT to adapt its cost management framework to suit an evolving contractual structure and a multi-stakeholder client team. This required consistent communication and transparency to ensure all parties were aligned on commercial outcomes.
The tight central city site and coordination between base build and retail fit-outs introduced logistical pressures during delivery. WT’s role was to maintain cost clarity as changes arose from tenant requirements and construction sequencing adjustments.
Delays during construction – including schedule pressures from material lead times and coordination of specialist trades – required proactive management of potential cost impacts. WT provided continuous, objective cost advice to keep the client informed and minimise exposure to claims. The building ultimately reached practical completion in March 2020.
Successes and Value added
WT’s involvement throughout the project helped the client maintain budget certainty and manage design evolution without compromising quality or sustainability targets. By drawing on benchmarking from comparable commercial projects, WT ensured early design decisions reflected realistic market costs and value-for-money outcomes.
Our structured approach to variation assessment and cost reporting provided stakeholders with confidence that all financial adjustments were fully understood and justified. This transparency was key to maintaining alignment between the developer, tenants, and contractor as the project evolved.
WT’s proactive cost control and clear communication across all project stages helped deliver a high-quality, award-winning building that achieved both its commercial objectives and its symbolic role in the revitalisation of Cathedral Square.

