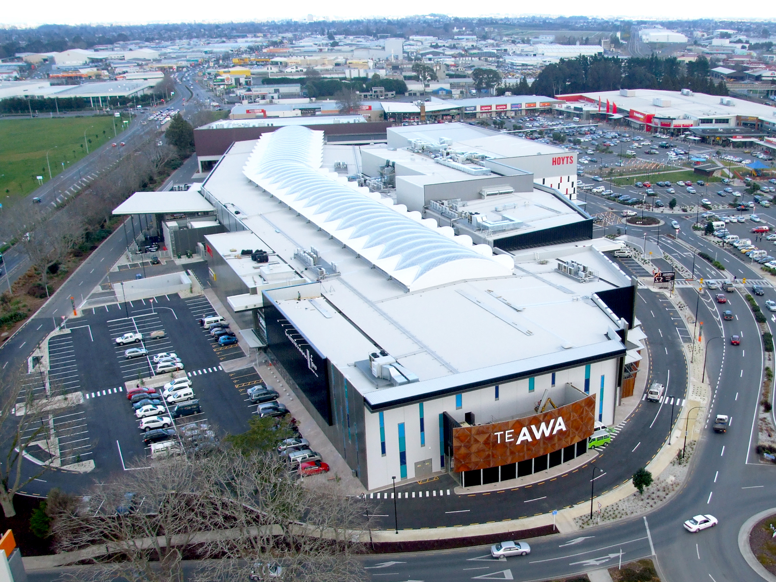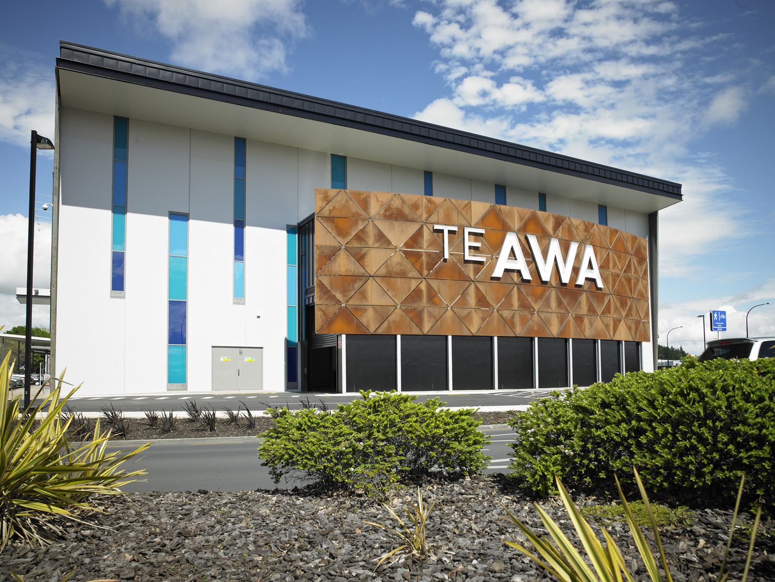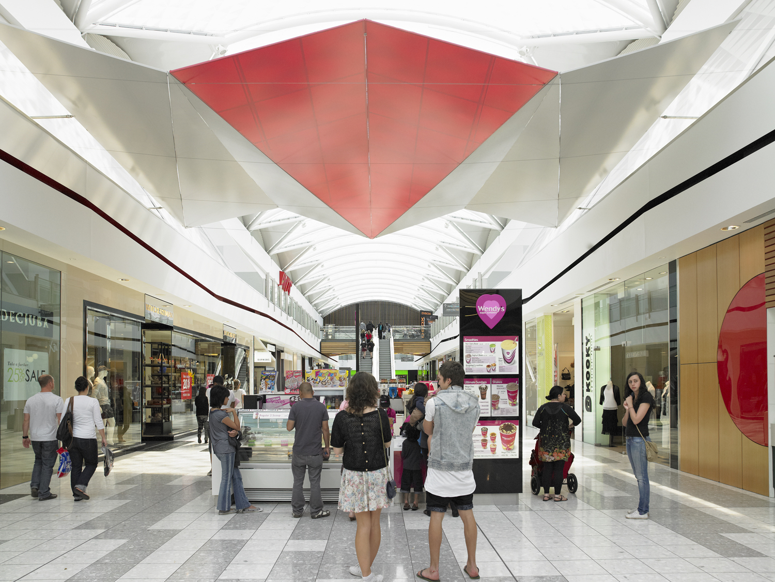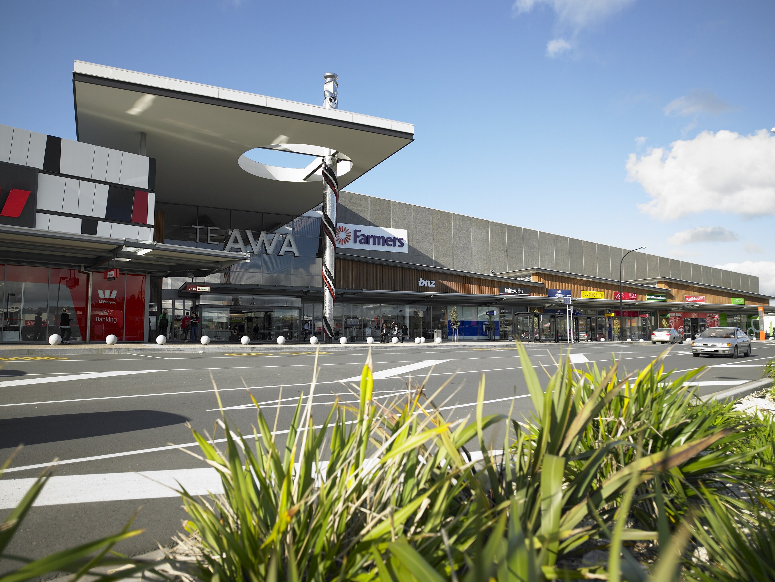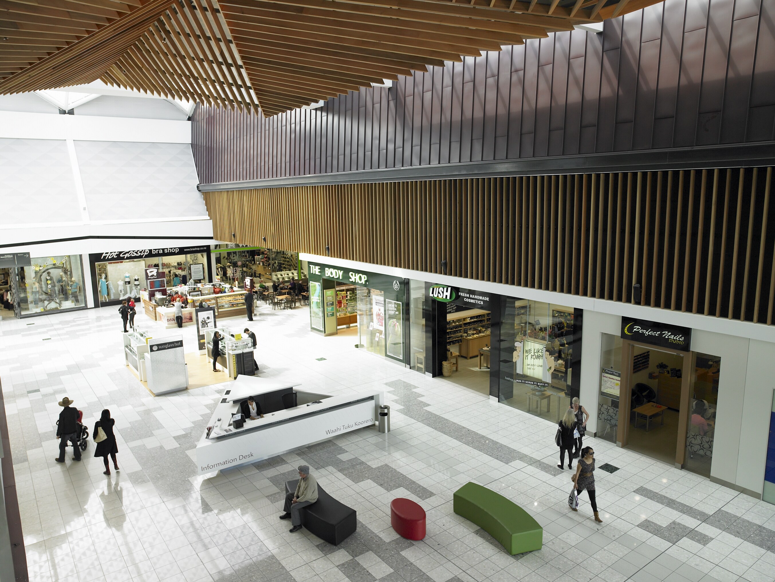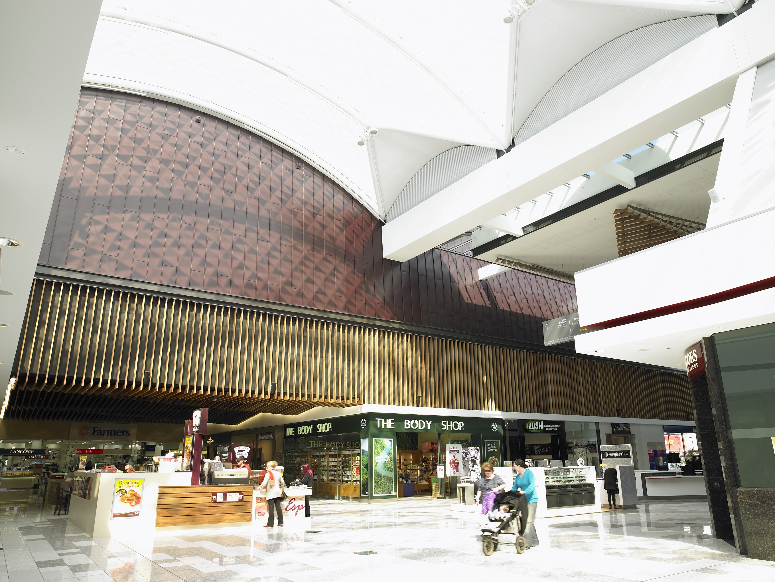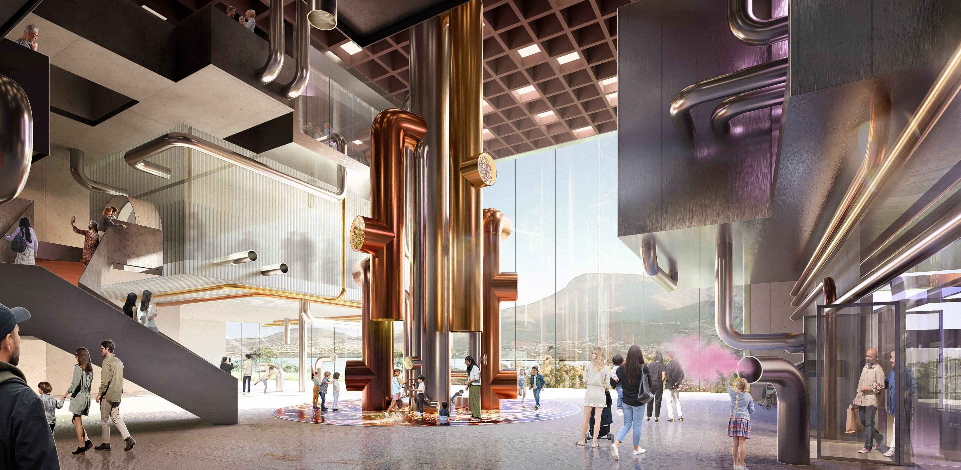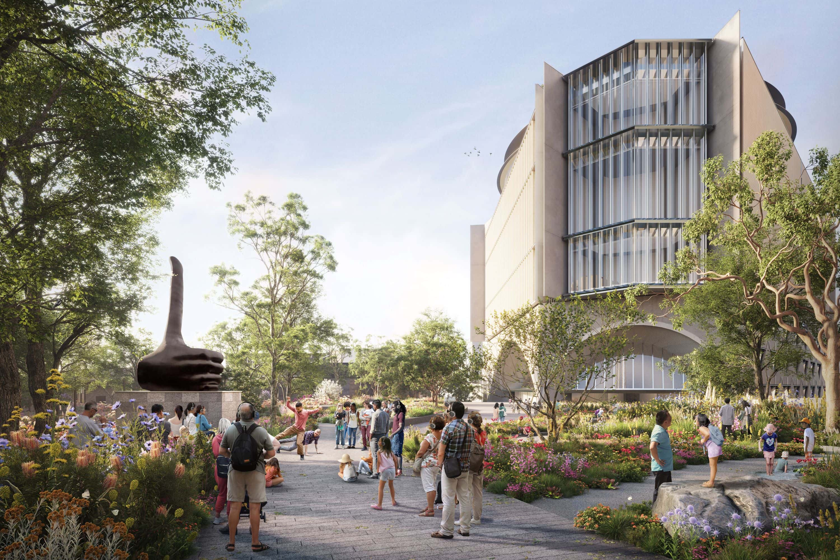Te Awa is the enclosed shopping mall at The Base retail precinct in Hamilton, one of New Zealand’s largest retail destinations. The development added around 25,000 m² of new space, including a full-line large department store, two levels of specialty shops, a fresh-food and fast-food court, a multi-screen cinema complex, landscaped public areas, and a large car park.
The design is culturally anchored in Waikato’s heritage, with facades inspired by the form of a waka (canoe) and full-height LED paua strips suggesting paddles and hulls. Unlike the typical inward-looking mall, Te Awa emphasises natural light, open circulation, and ventilation to create a brighter, more welcoming environment.
Integrating Te Awa into the wider Base precinct required coordination of circulation routes, parking, and services so the centre would operate seamlessly as part of the existing campus. WT was engaged partway through the programme to provide cost oversight and stabilise procurement and financial management, ensuring the mall’s delivery aligned with budget and client expectations.
Services provided
We provided full cost management and Quantity Surveying services for the project, including:
- Review of existing contract terms and financial position
- Cost planning and monitoring across subsequent stages
- Procurement advice and tender evaluation
- Financial reporting and payment certification
- Variation assessment and negotiation
- Final account preparation and settlement
Challenges
WT joined the project partway through delivery, after stage two of a four-stage programme. This meant we had to quickly familiarise ourselves with the contract terms, procurement approach, and project team relationships already in place. Establishing trust with stakeholders while providing immediate cost oversight was essential to avoid disruption.
The scale and complexity of Te Awa also posed challenges. Integrating a large mall with a department store, multi-screen cinema, food courts, and specialty retail, into an already operating retail precinct required deliberate sequencing. Misalignments between new and existing services, circulation, or parking could have created operational and cost risks. WT’s reporting and variation assessments helped manage these risks and keep the budget on track.
Tenant fit-outs introduced further complexity. Major anchor tenants such as the department store and the cinema operator brought their own design and servicing requirements, often differing from the original shell-and-core allowances. WT had to ensure that costs were correctly separated between base build and tenant responsibilities, tracking variations and advising the client so expectations remained clear on both sides.
Value added
WT’s engagement after stage two of the four-stage programme allowed us to introduce our cost management systems and stabilise procurement and financial control for the remainder of the development. By reconciling cost data and bringing consistent processes to reporting and contract administration, we gave the client greater certainty and transparency over project finances.
The project was completed in line with the client’s budget expectations, despite the scale and complexity of integrating Te Awa into the wider Base precinct. Our ability to quickly adapt to an ongoing programme and provide clear financial oversight was a key factor in maintaining confidence across the client and project team.
WT’s relationship with the client has continued beyond completion, with our team continuing to provide services for Te Awa and the broader Base site.

