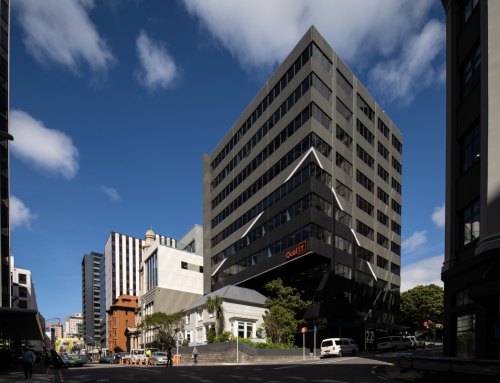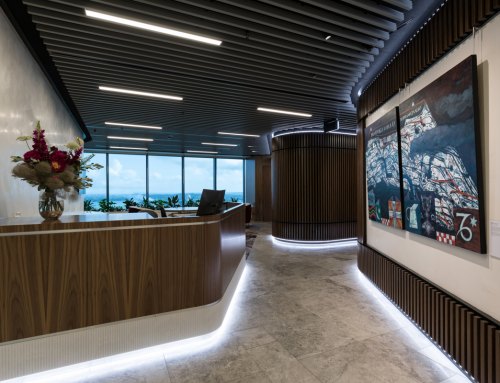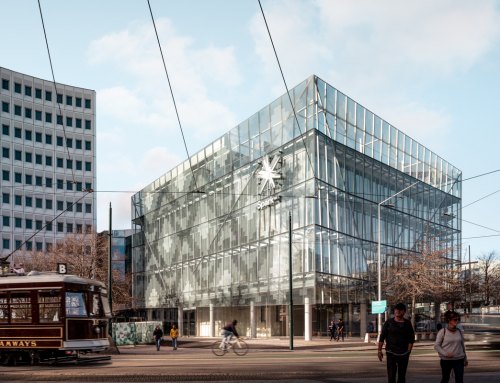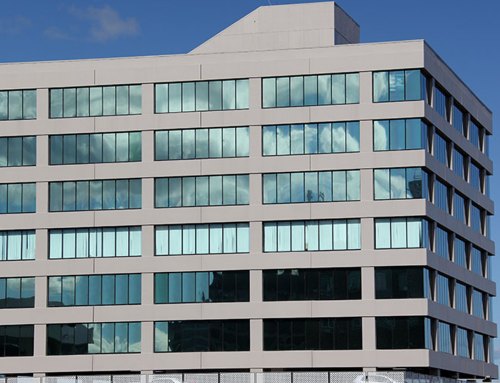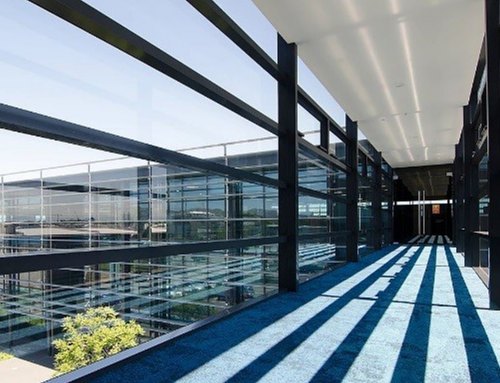Project Description
Client:
Cooper & Company
Project Value:
Confidential
The southern tower is part Westpac on Takutai Square which is Westpac New Zealand’s head office complex.
The two towers are bridged at the top by three overarching floors, which create a high covered internal space, home to shopping and food gallery Atrium on Takutai.
Sometimes informally called the East Complex, the two towers and the Atrium were designed by international award-winning architects Johnson Pilton Walker. Both buildings have been awarded a New Zealand Green Building Council five-star rating, placing them among the most environmentally-friendly buildings in New Zealand.
One building is occupied at ground level by several of the designer stores and upmarket lunch bars of Atrium on Takutai. The upper levels contain premium office spaces that have a stunning view over the rooftops of Auckland City.
This large-scale new mixed-use development is connected to the adjacent Westpac Building by luxury shopping gallery Atrium on Takutai.
We were responsible for initial project feasibility studies, estimates, cost plan monitoring, contractor procurement, construction cost management through to final account agreement, tax depreciation tables and facilities management cost advice.




